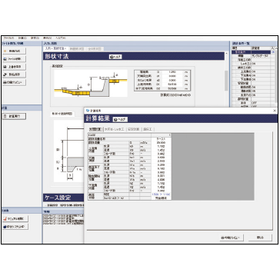Civil engineering design software "Design of Deep Foundations (H24 Version)"
Design of deep foundation piles during seismic intensity measurement and Level 2 earthquakes is possible! Up to 3 piles can be used.
The design of deep foundation piles (H24 version) is a civil engineering design software that allows for the design of deep foundation piles for normal conditions, Level 1 earthquakes, and Level 2 earthquakes, based on guidelines such as the second volume of design instructions. It supports combined pile deep foundations and columnar deep foundations (large diameter deep foundations), and also performs design for base slabs and calculations for pile head connections. Additionally, rebar can be arranged in up to three layers. 【Features】 ■ Up to 3 piles can be used ■ Up to 5 layers of strata can be defined, with each layer composed of coordinates for up to 18 points ■ Pile diameters range from 0.5m to 20m, and pile lengths range from 3m to 40m ■ Design for bridge abutments (reverse T-type and gravity type) against Level 2 seismic motion is possible ■ Cross-section design for base slabs is available *For more details, please refer to the PDF documentation or feel free to contact us.
- 企業:綜合システム 本社
- 価格:Other














