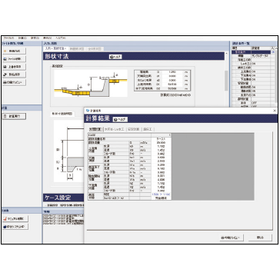Wellpoint Deep Well Method Design System
Supports up to 50 layers! The automatic placement function of drainage wells around the excavation area designs optimal positions.
This system is a program for the design and calculation of consolidation settlement for well point and deep well methods, as well as the calculation of recharge water volume. In the well point and deep well methods, suitable positions are designed through an automatic placement function of drainage wells surrounding the excavation area, in accordance with the standards. The consolidation settlement calculation computes the amount of settlement due to groundwater level decline, while the recharge water volume calculation is divided into cases of confined layers and unconfined water surfaces. 【Features】 ■ Well Point and Deep Well Methods - Suitable positions are designed through an automatic placement function of drainage wells surrounding the excavation area. - The decline in water levels around the excavation can be confirmed with contour maps. - Water level decline can be simulated by changing well placements or adding wells within the excavation. ■ The consolidation settlement calculation computes the amount of settlement due to groundwater level decline. ■ The recharge water volume calculation is divided into cases of confined layers and unconfined water surfaces. *For more details, please refer to the PDF document or feel free to contact us.
- Company:綜合システム 本社
- Price:Other













![[Case Study] Structural Examination of Drone Skeleton: Optimization Using Level Set Method](https://image.www.ipros.com/public/product/image/ed3/2000818743/IPROS74523687221277092527.png?w=280&h=280)
