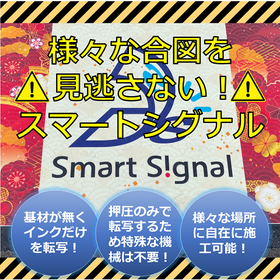Water Treatment Conditioner "Calfabus Free"
Extend the lifetime of your equipment! Remove and prevent silica scale in cooling towers, heat exchangers, and piping.
"Calfabus Free" is a chemical-free and wastewater-free water treatment conditioner that complies with regulations such as total water quality regulation and the Water Pollution Prevention Act. It easily removes and prevents "silica scale" in cooling towers, heat exchangers, and piping. It reduces unnecessary heating and cooling costs for cooling equipment and extends the lifetime of the equipment with excellent rust prevention effects. Additionally, it prevents corrosion of metal equipment and protects against rust. 【Features】 ■ Easily removes and prevents "silica scale" in cooling towers, heat exchangers, and piping ■ Reduces unnecessary heating and cooling costs for cooling equipment ■ Prevents corrosion of metal equipment ■ Chemical-free ■ Wastewater-free *For more details, please refer to the PDF document or feel free to contact us.
- 企業:サイブ
- 価格:Other













