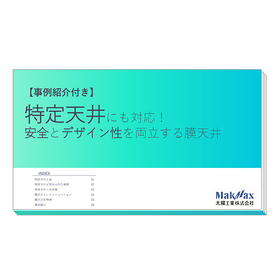Membrane Ceiling - A Lightweight and Flexible New Concept Ceiling -
A new system that uses a "membrane material" combining the three qualities of being light, strong, and soft. It excels in light transmission and design, creating a new perspective on the ceiling!
In light of numerous reports of ceiling collapses due to major earthquakes and aging, we propose a new concept ceiling system using membrane materials. By utilizing transparent and flexible membrane materials that offer excellent light transmission and rich design possibilities, we create a new aesthetic experience for ceilings. We offer a lineup of non-combustible materials, flame-retardant materials, and mesh materials to meet a wide range of requests. We also provide a broad range of strengths and flexible cost options. 【Features】 ■ High light transmission and high design quality ■ Capable of accommodating a wide range of requests, including non-combustible materials, flame-retardant materials, and mesh materials ■ Flexible cost options *For more details, please refer to the PDF document or feel free to contact us.
- Company:泉 東京本社
- Price:Other



![[Disaster Prevention and Disaster Measures] ~ Membrane Structures, Membrane Ceilings, Tent Warehouses ~](https://image.www.ipros.com/public/product/image/01f/2000644346/IPROS26223040703543573181.jpeg?w=280&h=280)


![[Construction Example] Light Ceiling](https://image.www.ipros.com/public/product/image/9fc/2000136786/IPROS43384696593362070025.jpeg?w=280&h=280)







