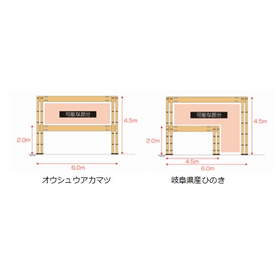Factory and warehouse made of wood *Building case study collection available!
Mitsui Home's wooden warehouses create new value. With a consistent support system from structural planning, structural calculations, to woodworking, we realize our customers' ideals.
Utilizing lightweight and high-strength wooden trusses, we achieve large open spaces without columns. We offer consultations from the structural design of the trusses to the basic design phase. Additionally, we provide total support from factory production to delivery on-site, as well as the construction of the structural framework. We will consider construction procedures and assist in shortening the construction period. Benefits of wooden warehouses: 1. Lightweight yet durable! 2. Short construction period 3. Excellent thermal insulation 4. Use of domestic timber is possible *We are currently offering a free collection of architectural examples! Please download the PDF to obtain it.
- Company:三井ホーム 木材建材事業本部
- Price:Other








![[Case Study of Wooden Facility Renovation] Banna Park Wooden Path and Truss Bridge Overall](https://image.www.ipros.com/public/product/image/060/2000303399/IPROS6906061740579814394.jpg?w=280&h=280)
![[2×4 Housing Construction Achievements] Wooden School Building - Shigakukan High School](https://image.www.ipros.com/public/product/image/0b3/2001300541/IPROS97536896256856993511.png?w=280&h=280)


![[Construction Example] System Building Food Logistics Center (Saitama Prefecture)](https://image.www.ipros.com/public/product/image/3a0/2000384115/IPROS1431497249719395753.jpg?w=280&h=280)

