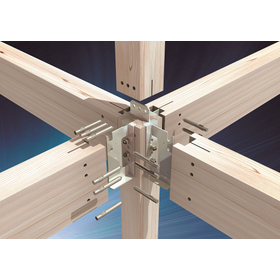The "KES Method" of joining hardware in wooden construction offers excellent earthquake resistance!
Patents obtained in countries around the world! Incredible strength and flexibility, excellent durability and endurance performance! Case studies of residential to large-scale and mid-to-high-rise public wooden construction projects are now available!
The "KES Method" is the first joint hardware construction method for wooden buildings developed in Japan under the mission of "protecting the lives and property of important families." By using original joint hardware, it thoroughly reinforces the joint areas, which are the weak points of traditional frame construction, achieving high strength. 【Features】 ■ Incredible strength and flexibility provided by joint hardware ■ Excellent resistance and durability, ensuring preparedness for the future ■ Proven strength against earthquakes ■ Significantly enhanced durability of joint hardware, resistant to rust with hot-dip galvanization ■ Reliable quality certified with the S mark *For more details, please download the PDF or feel free to contact us.
Inquire About This Product
basic information
【Construction Examples】 ■ Residential ■ Large-scale and mid-rise public wooden buildings, etc. *For more details, please download the PDF or feel free to contact us.
Price range
Delivery Time
Applications/Examples of results
For more details, please download the PDF or feel free to contact us.
Detailed information
-

"Sushi Kuiden! Kanazawa Teraji Store" ■Design: Tamaya Residential Design Laboratory ■Location: Kanazawa City, Ishikawa Prefecture ■Site Area: 1,888.03 m² ■Total Floor Area: 609.95 m² ■Building Area: 503.99 m² ■Number of Floors: 2 above ground
-

Restaurant "Trattoria Agreste" <Trattoria Agreste> ■Design: Ma Architecture Planning ■Location: Ibaraki Prefecture, Ishioka City ■Site Area: 1,690.74 m² ■Building Area: 297.38 m² ■Total Floor Area: 294.56 m² ■Number of Floors: 1 above ground
-

"Bingo Fuchu Roadside Station" ■Location: Fuchu City, Hiroshima Prefecture ■Site Area: 1,470.99 m² ■Building Area: 822.30 m² ■Total Floor Area: 772.82 m² ■Number of Floors: 1 above ground
catalog(1)
Download All CatalogsCompany information
Since its founding in 1974, Shelter has expanded the possibilities of wooden construction through technological innovation. We have developed pioneering technologies such as the connection hardware method "KES Method," fire-resistant wooden materials "COOL WOOD," and curved and twisted components "FREE WOOD," and we continue to take on various projects, including large-scale wooden buildings, high-rise wooden structures, and artistic wooden spaces.



![Advanced metalworking method "Presetter" [Achieving strong structures and low costs!]](https://image.www.ipros.com/public/product/image/0ec/2000285031/IPROS2587319082478953610.jpg?w=280&h=280)


![[Construction Notice] Zero exhaust gas emissions during work with electric flat saw!](https://image.www.ipros.com/public/product/image/99d/2001334652/IPROS18167715057064584527.png?w=280&h=280)




