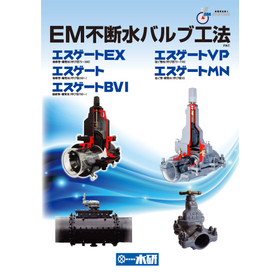At Okuju, we create interiors that excel in design and functionality.
We would like to introduce a case study of interior construction handled by Okju. Opened in January 2007 in the Ushijima district of JR Nagoya Station, the Nagoya Lucent Tower was planned and constructed as a leading architectural structure for a development plan that aims to shift the main focus from the south side of Nagoya Station to the north side in the future. The office entrance on the first floor is finished in a chic space with a monochrome color scheme. The ceiling features cut panels made of aluminum resin composite, with a glossy black mirror finish that reflects the floor surface. 【Overview】 ■ Name: Nagoya Lucent Tower ■ Design: Nikken Sekkei ■ Construction: Taisei Corporation ■ Construction Area ・Office Entrance: Ceiling with black mirror aluminum resin composite cut panels *For more details, please refer to the PDF document or feel free to contact us.
Inquire About This Product
basic information
【Other Construction Projects】 ■ Riverwalk Kitakyushu ■ Tokyo Midtown ■ Vivit Square Minami Funabashi ■ Olinas Mall ■ Shin-Marunouchi Building ■ Nara Prefectural Library and Information Center ■ Chiyoda First Building West ■ Nihonbashi Mitsui Tower ■ Shinano Mainichi Newspaper Company Headquarters Building ■ Calpis Headquarters Building ■ TOC Ariake, etc. *For more details, please refer to the PDF materials or feel free to contact us.
Price information
Please contact us.
Delivery Time
※Please contact us.
Applications/Examples of results
For more details, please refer to the PDF document or feel free to contact us.
catalog(1)
Download All CatalogsCompany information
Okju's work involves creating spaces through the construction of ceilings, walls, and more. As a pioneer in lightweight steel frames, Okju has been involved in the production and construction of both interior and exterior finishes for numerous buildings across the country, regardless of their fame or obscurity, including the National Diet Building, government offices, historical buildings, airports, stations, hotels, banks, department stores, hospitals, corporate buildings, gymnasiums, halls, and large complex buildings. The underlying common philosophy is the creation of "comfortable living spaces" that prioritize safety and the environment, with a desire to create spaces where people, the environment, and nature harmoniously coexist, and to contribute to society through the development of safe communities. Supporting this is the solid technology and development capabilities backed by a history and tradition since its founding in 1922, which has earned great trust from various sectors of the construction industry, including major general contractors and design offices. Okju aims to be a dignified comprehensive interior and exterior company that provides quality, safety, and peace of mind, continuing to uphold the corporate motto of "trust first" as a "pioneer in dream space creation," while maintaining a strong spirit of challenge and ongoing technological development.











