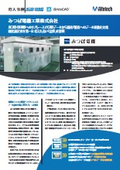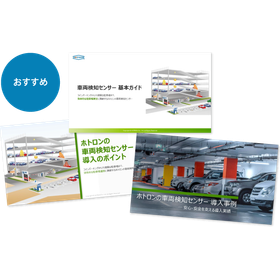The content of the ongoing BricsCAD case study collection has been updated.
We have added content from case studies of BricsCAD introduced through our company, starting with Mazda. All of these companies have been using BricsCAD for a long time and are utilizing its 3D features.
Please take a look.
【Added Companies】
Sankosha
Taiyo Electric Industry

Inquiry about this news
Contact Us OnlineMore Details & Registration
Details & Registration
Related Documents
Related Links
This trial version offers features equivalent to the full version.
Related product
Related catalog(6)






























