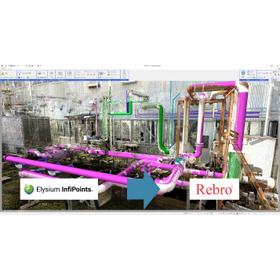Explanation of 3D measurement of cultural properties using a 3D laser scanner!
It is possible to digitize the relationships and environment surrounding the drawing that are not included in it! Since scaffolding is not used, measurements at high altitudes are also possible.
In the modern era where new buildings are continuously being created, it is important to pass down valuable cultural properties and structures to the future. We will conduct three-dimensional measurements of cultural properties with the aim of recording and preserving data using 3D laser scanners (digital archiving), contributing to future repairs and academic research. ■ Target Cultural properties, monuments, cultural landscapes, traditional groups of buildings, etc., that hold high value from historical, artistic, academic, or aesthetic perspectives. 【Advantages of Using 3D Laser Scanners】 ■ High-precision measurements can be made in a short time. ■ Measurements can be taken at heights without the use of scaffolding. ■ There is no risk of damage to the subject due to contact, as measurements are taken remotely. ■ Relationships and environments with the surroundings that are not included in the drawings can be digitized. 【Project Method and Procedure】 1. Three-dimensional measurement using a 3D laser scanner (on-site work). 2. Preliminary synthesis and verification of the acquired point cloud (on-site work). 3. Synthesis of the point cloud. 4. Removal of noise such as floating objects and moving objects within the point cloud. 5. Data export. 【Deliverables】 ■ Point cloud data and 360° panoramic photos. ■ Videos, 3D models, CAD drawings, etc., using the point cloud.
- Company:テクノブレイン
- Price:Other

![[Case Study] 3D Laser Scanning of Cultural Heritage Measurement at Fukuoka Castle Ruins](https://image.www.ipros.com/public/product/image/100/2000500875/IPROS33229906276700393808.jpeg?w=280&h=280)












![[Example] Kato Group Co., Ltd. S-3180V Color Point Cloud Video](https://image.www.ipros.com/public/product/image/bfe/2000681169/IPROS35204242396801312932.png?w=280&h=280)