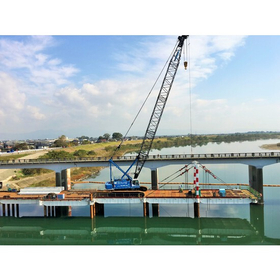Stronger Method Adoption Example: Yamanashi Prefecture
Change the height from 2m to 3m! This method allows for approximately half the cost and a significant reduction in construction time.
We would like to introduce an example of the "Stronger Method," a rockfall protection fence reinforcement project that utilizes existing structures in Yamanashi Prefecture. There were instances of rockfalls exceeding the fence, and there was a desire to increase the height of the fence. Additionally, although a high-energy protection fence had already been designed, it was costly. There were also bent posts that the client wanted to reuse if possible, which led to the adoption of this method. The height was changed from 2m to 3m using a raising type to meet the desired fence height. Furthermore, this method allows for approximately half the cost and significant shortening of the construction period. Regarding the bent posts, part of the base of the posts was retained and raised to accommodate the situation. 【Adoption Example】 ■ Location: Yamanashi Prefecture ■ Type: Raising Type ■ Reasons for Adoption - There were rockfalls exceeding the fence, and there was a desire to increase the fence height. → Addressed with the raising type (H=2.0→3.0m) - A high-energy protection fence had already been designed, but it was costly. → Approximately half the cost and significant shortening of the construction period. - There were bent posts that the client wanted to reuse. → Raised by retaining part of the base of the posts. *For more details, please refer to the PDF materials or feel free to contact us.
- Company:ビーセーフ 本社
- Price:Other
























![Residential foundation reinforcement method "GRR Sheet Method" [Preventing differential settlement of houses!]](https://image.www.ipros.com/public/product/image/000/2000385757/IPROS3502411024306381344.png?w=280&h=280)




