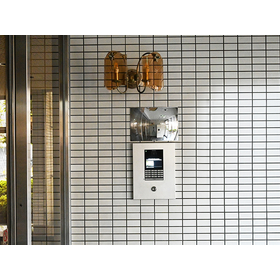Experts explain the key points emphasized in hospital architecture and facility planning, the history of hospitals, and future prospects.
The document explains the characteristics and planning methods of hospital architecture, the history of hospitals from ancient times to the present, and the changes in demands for hospital architecture according to the times. It introduces the concept of universal design that underlies the design of hospital buildings and facilities, as well as the planning considerations regarding scale, location, flow, and logistics that are examined to enhance the safety, comfort, and work efficiency of patients and healthcare professionals. It also discusses the increasing demand for all-private rooms due to the impact of infectious disease outbreaks and the challenges associated with advancing towards all-private room configurations. 【Contents】 1. Characteristics of hospital architecture and facilities 2. Regional facility planning for hospitals 3. Overall planning and design of standalone hospitals 4. Departmental planning for hospitals 5. Life cycle and facility management 6. Changes leading to 20th-century hospital architecture 7. What is required for hospital architecture in the next century *The document can be viewed immediately via "PDF Download."
Inquire About This Product
basic information
Table of Contents (Excerpt) ■Characteristics of Hospital Architecture ■Universal Design ■Functional Planning ■Layout Planning ■Ward Departments ■Lifecycle of Hospital Architecture ■Pursuit of 20th Century Hospitals through the Development of Medicine and Architectural Technology ■Demand for Complete Private Rooms in All Areas *For more details, please refer to the materials.
Applications/Examples of results
-
catalog(1)
Download All Catalogs![Fundamentals of Hospital Architecture [All 7 Parts]](https://image.www.ipros.com/public/catalog/image/01/23f/709411/IPROS7769344255131390418.jpeg?w=120&h=170)

![[Seminar] Ishimoto Architectural Office: Building Hospitals with Integrated Environmental Technology](https://image.www.ipros.com/public/product/image/9f3/2001508417/IPROS1233087644784096544.png?w=280&h=280)

![[System Architecture Construction Case] Multi-Temperature Zone Compatible Center](https://image.www.ipros.com/public/product/image/8dd/2000394017/IPROS30608981363727911110.png?w=280&h=280)





