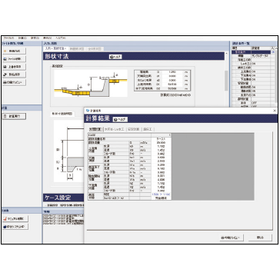Civil engineering design software "Design of Drop Structures" <Floor Stop Function Version>
The design flow can be calculated for up to 5 cases! We will design a vertical wall-type floor stop drop structure.
This system performs design calculations for "floor stops" based on the calculation methods outlined in the "Revised Edition of the Ministry of Construction River and Erosion Control Technical Standards (Draft) and Its Commentary Design Volume I" and the "Guidelines for Structural Design of Floor Stops." The design flow rate can be calculated for up to a maximum of five cases, and in stability calculations, checks for overturning, sliding, and bearing capacity can be examined. Calculated values such as the length and thickness of the water stop, the length of the water jet sheet, and the length of the protective floor work can be determined using rounded values according to the specified "rounding" settings. [Function Details (Excerpt)] ■ Calculation Functions - Design calculations for floor stops - Stability calculations - Member design - Design of protective floor work *For more details, please refer to the PDF materials or feel free to contact us.
Inquire About This Product
basic information
【Other Function Details (Excerpt)】 ■ Calculation of Water Hammer and Water Discharge Works - The length of the water hammer can be set using "Rand's formula," "Bly's formula," or "input values." - For the examination of water discharge works, a verification judgment is made based on the required vertical infiltration path length using "Rain's formula." ■ Stability Calculation of Floor Stops - The stability calculation considers the forces of the weight of the floor stop, inertial forces during an earthquake, water weight, water pressure, soil pressure, and uplift force. ■ Member Calculation for Integral Vertical Wall Structures - Member calculations for reinforced concrete structures are performed. - Either "double reinforcement" or "single reinforcement" settings are possible. ■ Member Calculation for Separated Vertical Wall Structures - Member calculations for unreinforced concrete structures are performed. - Stress checks can specify any calculation position (up to 10 locations). ■ Design of Floor Protection Works - Calculations for the length of floor protection works and the weight of floor protection blocks are performed. - The lengths of the floor protection works on the upstream side, downstream side A section, and downstream side B section are determined. 【Applicable Standards and References】 ■ Revised Edition, Ministry of Construction River Disaster Prevention Standards (Draft) and Commentary, Design Volume I, October 1997 (Japan River Association) ■ Guidelines for Structural Design of Floor Stops, December 2000 (National Institute for Land and Infrastructure Management) *For more details, please refer to the PDF document or feel free to contact us.
Price range
Delivery Time
Applications/Examples of results
For more details, please refer to the PDF document or feel free to contact us.
catalog(1)
Download All CatalogsCompany information
Our company is widely used by civil engineering firms for the development and sale of civil engineering design software. We provide comprehensive support for your business, including retaining walls, slopes, temporary structures, bridges, and cost estimation. Please feel free to contact us if you have any requests.











