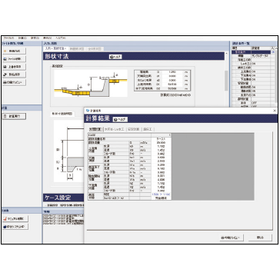Cross-sectional diagrams and earth pressure diagrams can be checked on the screen! We will conduct the design of cutting beams and waste beams, as well as considerations for heaving.
This system performs the design of simple vertical earth retention using the "slide rail method" and the "vertical beam plate method." The "slide rail method" involves attaching two or more struts to a slide rail, inserting panels into the slide rail, and sequentially pushing down the slide rail and panels while excavating. The "vertical beam plate method" involves directly attaching struts to a plate and sequentially pushing down the plate and vertical beams while excavating. 【Features】 <Slide Rail Method> ■ Design of panels, design of slide rails, design of struts and waste beams, and consideration of heaving. <Vertical Beam Plate Method> ■ Design of plates, design of vertical beams, design of vertical beam connections, design of struts and waste beams, and consideration of heaving. *For more details, please refer to the PDF materials or feel free to contact us.
Inquire About This Product
basic information
【Function Details (Excerpt)】 ■Functions and Limitations - Excavation depth up to 7.0m and excavation width up to 4.7m can be designed. - The removal of the lowest cutting beam, simultaneous removal of two beams, and relocation of the lowest cutting beam can be considered. - The number of panel/plate layers can be up to 6, cutting beams can be up to 7, and the number of strata can be up to 10. ■Other Functions - Cross-sectional views and earth pressure diagrams can be checked on the screen. - Three-dimensional structural diagrams can be displayed. 【Applicable Standards】 ■Guidelines for Simple Soil Retention Design and Construction - 2018 Revised Edition - April 2018 (Simple Soil Retention Association) ■Guidelines for Temporary Structures in Road Earthworks - March 1999 (Japan Road Association) 【References】 ■Guidelines for Simple Soil Retention Design and Construction - September 2008 (Simple Soil Retention Association) ■Tunnel Standard Specifications [General Edition] and Commentary / [Open Cut Method Edition] and Commentary - Established in 2016 (Japan Society of Civil Engineers) *For more details, please refer to the PDF document or feel free to contact us.
Price range
Delivery Time
Applications/Examples of results
For more details, please refer to the PDF document or feel free to contact us.
catalog(1)
Download All CatalogsCompany information
Our company is widely used by civil engineering firms for the development and sale of civil engineering design software. We provide comprehensive support for your business, including retaining walls, slopes, temporary structures, bridges, and cost estimation. Please feel free to contact us if you have any requests.












