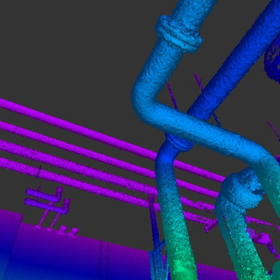Total support for construction work! A full-fledged 3D temporary planning CAD system created from the user's perspective.
The "One-Sided Scaffolding Temporary Construction Plan CAD System" is a full-fledged 3D temporary construction planning CAD system created from the user's perspective through a business partnership between our company and scaffolding construction companies. By allowing variable registration of the shapes and sizes of one-sided scaffolding, which lacks unified standards, it enables compatibility with most scaffolding manufacturers. 【Features】 ■ Strengthening sales capabilities: Differentiation from competitors ■ Compatible with building scaffolding and residential scaffolding ■ Adaptable to various types of buildings ■ Compliance with new standards ■ Versatility that does not depend on specific components, etc. *For more details, please download the PDF or contact us.
Inquire About This Product
basic information
【Features】 ■ Drawing import and image attachment function ■ Strength calculation function *For more details, please download the PDF or contact us.
Price range
Delivery Time
Applications/Examples of results
For more details, please download the PDF or contact us.
catalog(1)
Download All CatalogsCompany information
Our company, as a professional group in architecture and computing, is engaged in reliable system development. We have extensive experience and high technical skills in CAD and technical program development, network system development, and website content. In particular, we possess specialized knowledge in the field of architecture development and take pride in our ability to provide satisfying technology to our clients. Please feel free to contact us if you have any requests.











