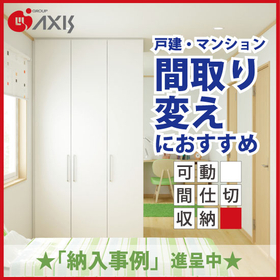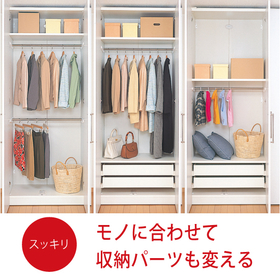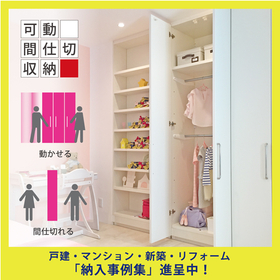We propose a highly flexible floor plan with "movable partition storage." *Case study collection available now!
It's easy to move, so it's easy to change the layout. It is chosen for such versatility. You can divide it into two rooms or make it a one-room space; it's completely flexible.
"Movable Partition Storage" is custom-made to order in 1mm increments for width and height. It fits perfectly in your room and can serve as a partition. Since there are no dead spaces, you can utilize the area efficiently as storage space. It can be moved by the family to adapt to changes in living arrangements. By setting and turning the lift handle stored at the bottom of the main unit, the unit lowers and the built-in casters make contact with the floor, allowing for easy relocation anywhere in the room with just a light push. You can change the position and combination of parts as many times as you like with just one screwdriver. Parts that you want to add can be ordered in the exact size even after many years. It is utilized in all types of homes, including single-family houses, apartments, and renovations. 【Features】 ■ Custom-made in 1mm increments for width and height ■ Installation holes are spaced 50mm apart, allowing for free arrangement of height and parts ■ Standard equipped with "Sensor-type Earthquake Lock" ■ Firmly fixed by bracing against walls and ceilings ■ Easy to move with casters ■ Available in five colors to match the room's image *For more details, please refer to the PDF materials or feel free to contact us. 《Case study collection available! Please view it in PDF.》
Inquire About This Product
basic information
【Lineup】 Doors & FIX Panels ■ Clear White ■ White Elm ■ Comfort Clear ■ Comfort Medium ■ Comfort Dark Custom Parts ■ Standard Type (Shelf & Pipe Set, Shelf Set) Hanger Pipe / Shelf Board / Drawer / Small Item Hanger Bar ■ Standard Type (Double Shelf) Shelf Board *For more details, please refer to the PDF materials or feel free to contact us.
Price range
Delivery Time
Applications/Examples of results
For more details, please refer to the PDF document or feel free to contact us.
Detailed information
-

STAGE 1: Shared Space for Children For elementary school students in the lower grades, divide the middle of the room in half to create a study area and a sleeping area, allowing siblings to play and study together.
-

STAGE 2 As independent rooms for each individual When you reach your teens, time alone becomes important, so we create completely partitioned private rooms that provide a space where you can face yourself.
-

STAGE 3: A Relaxation Space to Return to "Myself" Once one child becomes independent, gently partition the room for the other adult child to create a space for rest and a study area.
-

STAGE 4: A Couple's One-Room Space Once all the children have become independent, a life that enriches the couple's time begins. The children's room becomes a space for hobbies and relaxation, and at times, a play area for visiting grandchildren.
-

By using a half partition instead of a complete private room, you can gently separate the study area from the bedroom.
-

Completely divide into two rooms Completely partition into independent individual rooms for each child.
-

Open one-room Once all the children are independent, it becomes a space for the couple's hobbies and relaxation. The room can be used more spaciously as a one-room.
catalog(4)
Download All CatalogsCompany information
Axis Corporation is engaged in the planning, development, and sales of storage furniture and interior materials. Additionally, under the interior brand ce-fit, we offer a variety of products including movable partition storage and style shelves, so please feel free to consult us if you have any requests.










![[Rakuel Model Plan] A storage plan equipped with convenient features.](https://image.www.ipros.com/public/product/image/c04/2000455678/IPROS54854618759003395316.png?w=280&h=280)



