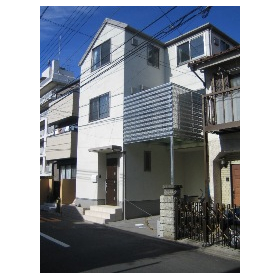Architectural fabrication hardware design and construction - large garage and column-built balcony.
A large garage and column-supported balcony that incorporates wind and natural light to enhance urban spaces.
"Although there is no room for building coverage ratio, I want a large balcony," "I want natural light in the first-floor living space," "I want to make effective use of space," and other requests can be addressed with the "large garage and column-supported balcony" that incorporates wind and natural light to create urban spaces. You can choose from various free sizes, including handrails, flooring materials, sizes, and shapes. For more details, please contact us or refer to the catalog.
Inquire About This Product
basic information
【Features】 ○ Incorporates wind and natural light to enhance urban spaces ○ Responds to requests such as "I want a balcony but there's no room for building coverage," "I want natural light in the first-floor living room," and "I want to make effective use of space" ○ Free sizes for handrails, flooring materials, sizes, shapes, etc., with various variations available 【Specifications (Standard Specifications)】 ○ Color: Recent Silver / Ivory White (Other colors are considered optional) ○ Types of handrails: Aluminum vertical lattice (single cap) Plastic metal punching (double cap) Polycarbonate surface material (double cap) Aluminum 45□ (horizontal louver style) M Wood-2 (4□ horizontal louver style) Perforated folding plate (galvanized) M Wood-2 (145×30 grain pattern) ○ Types of flooring materials: FRP grating Steel grating (hot-dip galvanized) M Wood ● For more details, please contact us or refer to the catalog.
Price information
Please contact us.
Delivery Time
※Please contact us.
Applications/Examples of results
For more details, please contact us or refer to the catalog.
catalog(1)
Download All CatalogsCompany information
-






