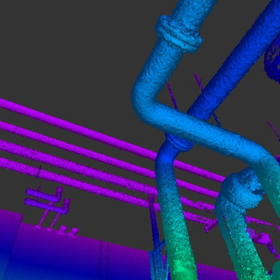This software renders using radiosity.
This is a rendering of an interior perspective of a Japanese-style room. There are various ways to express it, but this is a rendering by a 3D interior designer.
Inquire About This Product
basic information
【Features】 ○ Even creating a Japanese-style room with this level of true wall is difficult. ○ Complex designs cannot be made. ○ The details in this image are also rough. ○ 3D interior designer perspectives cannot be created due to shape limitations, so they are restricted to simple rooms. ● For other functions and details, please contact us.
Price information
Please feel free to contact us.
Delivery Time
※Please feel free to contact us.
Applications/Examples of results
【Purpose】 ○ As a corporate website design ○ Presentations and exhibitions ○ For advertising
Company information
This is a page for the work of turning completed projections and drawings or materials that are difficult for non-experts to understand into illustrations that ordinary people can comprehend. Just having the drawings doesn't convey the shape! What kind of scenery will this drawing create? One perspective illustration solves it!








