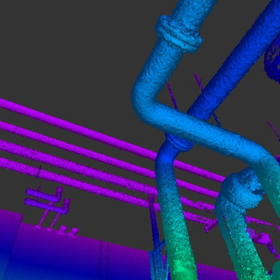I am drawing a CG perspective.
This is a notice about architectural perspectives from OGi Design.
Inquire About This Product
basic information
**Features** - 3D modeling is done using VectorWorks, and finishing work is completed solely with Illustrator and Photoshop. - For coloring material expression, rendering with 3D CG software is not used at all. - To make the designer's plans easy to understand and communicate, we incorporate exaggerated expressions from manga and animation into our perspective representations. - We can also pinpoint and exaggerate the parts of the designer's plans and designs that are important or need to be conveyed. - While the method is CG, we strive for a hand-drawn nuance in our 2.5D perspective expressions. - We excel at methods that allow for showing the interior of a store through its exterior. For more details, please contact us.
Price information
-
Delivery Time
Applications/Examples of results
Stores, architecture, showrooms, exhibitions, etc.
Company information
I perform 3D modeling in VectorWorks and complete the finishing work using only Illustrator and Photoshop. For color material expression, I do not use any rendering from 3D CG software. I specialize in methods that allow the exterior to be transparent, showcasing the interior as well.








