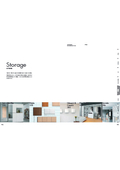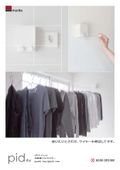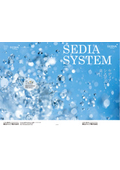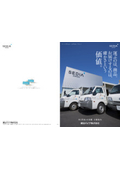[Construction Case] Sedia System × Sanwa Company. A house built by Sanwa Company. Introducing the adoption example of the popular original compact kitchen 430 in "Minimal Style," which meets all aspects of appearance, functionality, and price, at the Iidabashi property.
In a five-story building, there are nine residential units, and on the first floor, there is also one office space for tenants.
The residential plans come in two types with different layouts and sizes, utilizing space effectively by incorporating loft beds in the studio apartments.
The water areas are spacious, featuring the award-winning "Compact Kitchen 430," and showcasing a design panel for the unit bath "Noum," with wall tiles in the washroom resonating in gray tones.
*For more details, please download the PDF of the best selection case studies for homes using "sanwacompany X SEDIASYSTEM" or feel free to contact us.*


Inquiry about this news
Contact Us OnlineMore Details & Registration
Details & Registration
Related Links
Introducing the adoption case of the popular original compact kitchen 430, which meets all aspects of appearance, functionality, and price with its "minimal style," at the Iidabashi property.
Related product
Related catalog(12)
























