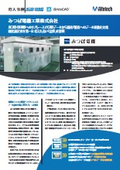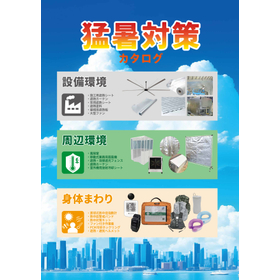[Case Study Presentation] Introduction of BricsCAD at Ebara Corporation! We will present a case study filled with key points on replacing a major general-purpose CAD.
■Do you have any of these concerns?
- I want to switch to a DWG-compatible CAD, but I don't know where to start.
- I want the new CAD to be accepted and used by the field after the switch.
- I don't know what evaluation points to consider during the transition.
Many companies are considering replacing their CAD with a DWG-compatible one to reduce costs and improve CAD operations. However, even though switching might seem straightforward, there are actually many factors to consider, such as how to manage the project and coordinate with the field. By looking at this case study, you can gain a clearer image of what the transition entails. Please feel free to download it.

Inquiry about this news
Contact Us OnlineMore Details & Registration
Details & Registration
Related Documents
Related Links
Related product
Related catalog(6)



































![[Update] The safety climber construction method brochure has been updated.](https://image.www.ipros.com/public/news/image/1/233479/IPROS3329911000359596783.jpg?w=280&h=280)
