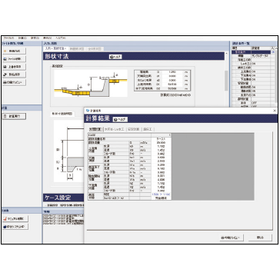
The design flow can be calculated for up to 5 cases! We will design a vertical wall-type floor stop drop structure.

An example of a waste treatment facility with 4 floors above ground and 1 basement level! Special attention is given to the transmission of seismic forces and the load of seismic forces on columns and seismic walls.

The simplified rainfall intensity formulas can be selected from six types: Talbot type, Sherman type, Kuno-Ishiguro type, Kimishima type, Nagano Prefecture type, and Yamanashi Prefecture type.

Creation time is dramatically shortened. It accommodates various submission documents.

We would like to introduce a case study of the implementation of architectural BIM "Archicad" at Takamatsu Construction. We are currently offering a collection of case studies featuring numerous examples of architectural BIM implementation.

We would like to introduce a case study of the implementation of architectural BIM "Archicad" at Takato Tamagami Design Co., Ltd. A collection of case studies featuring numerous BIM implementation examples is currently being distributed.

Introducing a case study on the implementation of architectural BIM "Archicad" at Ito Kizaburo Architectural Institute Co., Ltd. A collection of case studies featuring numerous examples of BIM implementation is currently available.

Introducing a case study on the implementation of architectural BIM "Archicad" at Sato Architectural Structural Design Office, Ltd. A collection of case studies on the adoption of architectural BIM is currently being offered!

Introducing a case study on the implementation of architectural BIM "Archicad" at Mabuchi Construction Co., Ltd. A collection of numerous case studies on the introduction of architectural BIM is currently being distributed.

A detailed introduction to the two different points of BIM and CAD, as well as major BIM software!

By directly linking to on-site operations and reducing work mistakes and rework, we achieve an overall improvement in project productivity!

An easy-to-understand explanation of the basics and concepts of BIM/CIM! Introducing a column article.

Detailed explanation of improving business efficiency through BIM, including two benefits, implementation methods, and key points for utilization!

An example of an indoor pool facility equipped with a 25m pool, a 50m pool, and a 10m diving pool!

The entrance featuring simple twin towers facing the road and the circular floor plan zone at the back of the site are the highlights!














































































































