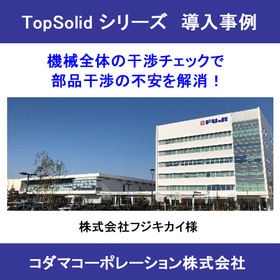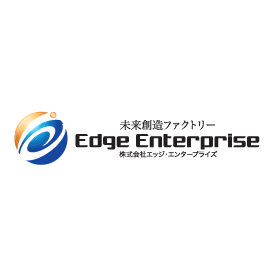
We will introduce a case where sending data as a PDF reduces the risk of garbled text and makes the exchange of drawing data easier.

Introducing a case where the switch to the current electrician was made smoothly!

We will create the indoor water supply and hot water supply (header method) piping equipment drawings on your behalf, freeing you from the hassle of the work. We will precut and deliver only the necessary amount directly to the site when needed.

Introducing a case where we were able to consolidate decentralized drawing data.

Smooth exchange of drawings with other companies! A case of switching from handwritten to our products.

The file compatibility is high, and it is very convenient to open and edit PDF data! You can work efficiently.

We will introduce a case where the drawing time was shortened by being able to use Jw_cad drawings as they are.

Introducing a case where the electrical installation WinLight has been upgraded to the more feature-rich Denko Jr.!

Editing drawings received from other companies is easy! A case where the work of creating drawings has become easier.

Thanks to the editing features unique to dedicated CAD software, the drawing time has been reduced to half of what it used to be.

A case where the number of clicks on the correction command decreased, leading to a speedup.

Easily organize data! Although there was a lot of planning, it has become very easy to write.

If you send us the drawings, we will create the water supply and piping in CAD on the drawings, cut the resin pipes to total roll lengths based on the drawings, package them, and deliver them to the site in packs.

If you could provide the drawings to our company's SE, we will create CAD data, pre-cut the resin pipes as needed, and deliver them to the site.

Aim for zero waste design with TopSolid! Introducing a case study of efficient manufacturing realized by Fujikikai Co., Ltd.

For bending processing in the Kanto region, Tokyo, and Saitama, leave it to Edge Enterprise! We also provide high-quality bending processing for large sizes. 【Stainless Steel】





























































