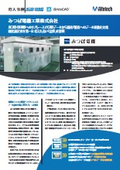Proposal for Utilizing CAD: To Keep Up with i-Construction
Since 2016, the Ministry of Land, Infrastructure, Transport and Tourism has been promoting "i-Construction" to improve productivity across the entire construction production system and to create attractive construction sites.
It is undeniable that 2D drawings are still the mainstream, especially on construction sites. However, with the rapid advancement of 3D data utilization, such as BIM modeling, there are increasing cases where traditional CAD cannot keep up.
With 'BricsCAD', it is possible to advance the 3D design based on general 2D design data without straining costs.
Furthermore, using 3D data as a core, it allows for a step up to cutting-edge industry initiatives such as BIM and VR.

Inquiry about this news
Contact Us OnlineMore Details & Registration
Details & Registration
















