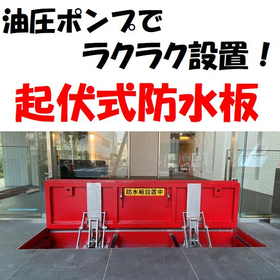Introduction of a case where the body setup was divided into two days, with approximately 3 to 4 hours of setup each day.
This is an example of a shutter gate installed in a condominium, manufactured and delivered by FIT GATE.
The installation of the framework was completed over two days, taking about 3 to 4 hours each day.
After the framework installation, finishing work was carried out by the contractor, resulting in both buildings having a simple gate with a soft impression.
[Case Overview]
■ Right Side [Shutter Gate + Passage Gate]
- Approximately W7,370 × H3,075mm (at the highest point)
- Effective opening of the shutter: Approximately W5,500 × H2,300mm
■ Left Side [Shutter Gate]
- Approximately W5,790 × H3,075mm
- Effective opening of the shutter: W5,200 × H2,300mm
*For more details, please refer to the related links or feel free to contact us.
- Company:大林 本社
- Price:Other





![[HI SPEC-GATE Construction Case] Allied Material Co., Ltd.](https://image.www.ipros.com/public/product/image/ef9/2000353480/IPROS4385891166369917699.png?w=280&h=280)







